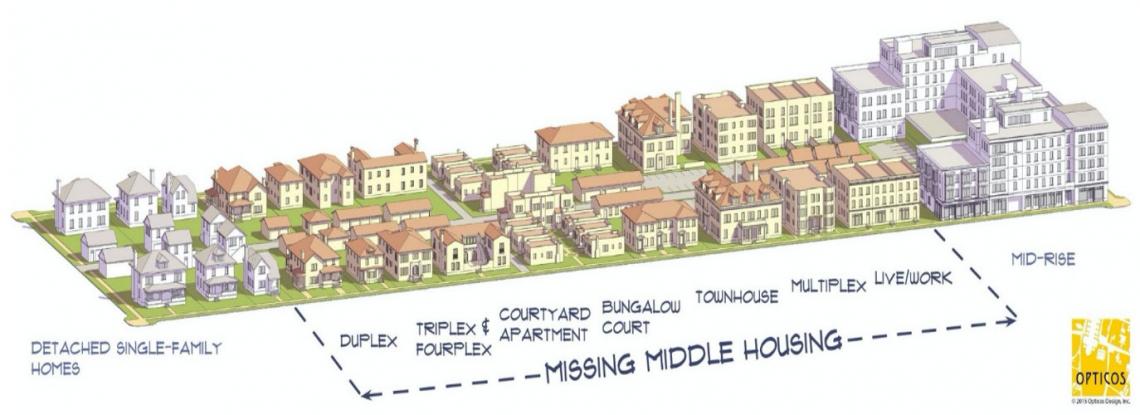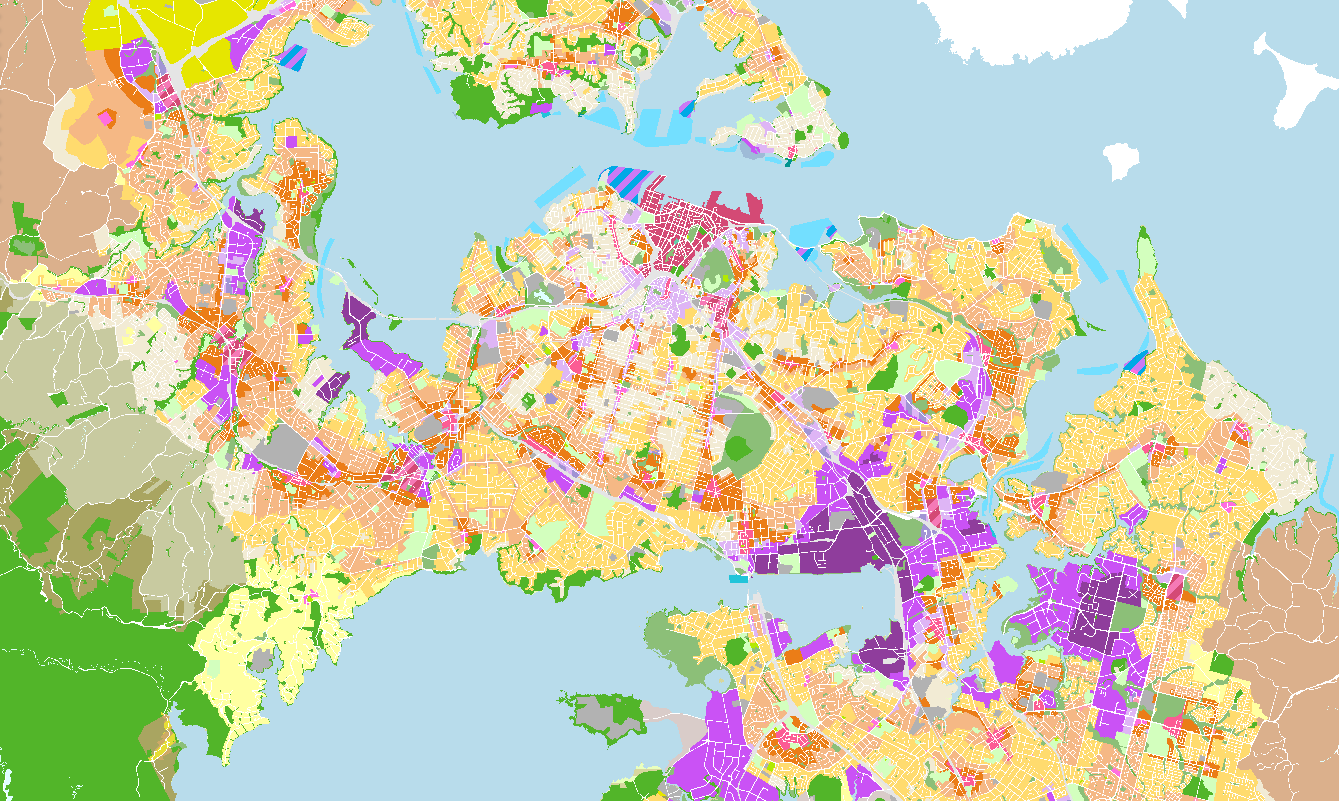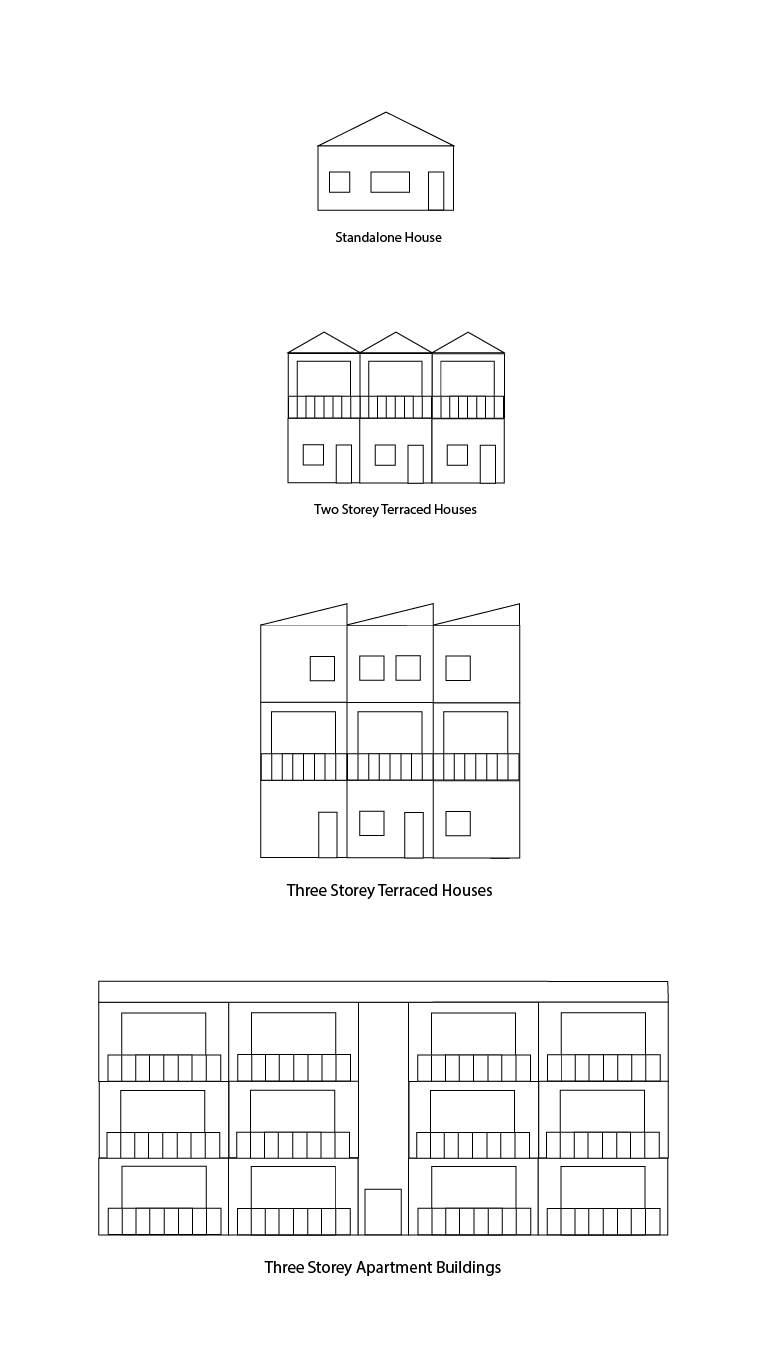We should allow three storeys EVERYWHERE
Thu, September 9, 2021 | HousingThis post from Malcolm McCracken, a Transport Planner at MRCagney, was originally posted on LinkedIn.
We should allow three storeys to be built everywhere and by everywhere, I mean everywhere! Your place, your Nan's house, Jacinda’s house, everywhere! Think of any site in urban Tāmaki Makaurau-Auckland and my answer to you will be yes, we should allow at least 3 storeys to be built there.
Why should we allow this? A term you may have often heard in housing discussions is the ‘missing middle’ of housing. This being the idea that we only build stand-alone houses in the suburbs or large apartment towers in the city centre.
The ‘missing middle’ allows for greater density and more efficient use of land but also provides housing choice to those who do not want, need, or can't afford a stand-alone house or an apartment in a mid to high rise building.

Until recently, this was largely true as we did not allow for any other typologies. However, with the passing of the Auckland Unitary Plan in 2016, the majority of the city was up zoned to allow more townhouses and low rise apartments across most of Auckland.
However, not all areas faced the same scale of up zoning. While suburbs in the south and west are currently facing the bulk of intensification, in most central isthmus suburbs, intensification is limited. This is because many areas were largely excluded from the up-zoning process, keeping their single-family home zoning to support the character of the original villas in these areas. This zoning blocks building the ‘missing middle’ housing in most central and easily accessible suburbs.
Furthermore, the majority of suburban areas were only up zoned to become Mixed Housing Suburban or two storeys. If you were to open the planning maps, you might be mistaken for thinking Coldplay had a role in the process, because they drew some lines, and it was all yellow.

The majority of the urban area is zoned for two storeys or Mixed Housing Suburban (yellow). There are also large areas still zoned Single House Zone (White), in particular, through the 'Villa Belt' of Grey Lynn, Ponsonby and Mt Eden.
Not allowing for higher density in the existing urban area is an issue for multiple reasons.
- We have a housing supply shortage in the city, the exact number is disagreed on but lower estimates are around 30,000. While there are measures to address the demand for housing, particularly from the investment sector, supply must also be increased if we are to address the housing crisis.
- Not allowing development in these central areas means those who previously could have afforded to live there are forced to buy further out, pushing up house prices in other suburbs which in turn forces out those who would have traditionally been able to afford to live there and so on. This is a process known as gentrification. While it is a somewhat 'natural' market process, it is exacerbated by zoning restrictions that stop more housing from being built in places where people want to live.
- We face a climate crisis and emissions from road transport makes up 37% of our emissions in Tāmaki Makaurau. Allowing more people to live centrally, close to jobs in the city, the most frequent public transport routes and in walkable neighbourhoods can reduce the number of trips made by car and the distance of those journeys. Furthermore, more intensification can support better public transport, make local and more specialised shops more viable with a larger customer base, and a higher ratepayer base supports greater investment in street and park upgrades.
By making Mixed Housing Urban (MHU) or three storeys, the minimum zoning, we can allow the full span of typologies everywhere, providing a better opportunity for development to meet market demands.
What do I mean by it allows for the ‘full span of housing typologies’?
MHU allows for everything from stand-alone houses to two or three storey terraced housing through to apartments in developments of three storeys. Allowing for this across all of the urban area, ultimately leaves the market (those who can afford to buy or build) to decide what is built and where. If there is enough demand for apartments in a suburban setting, then these can be built and the same goes for townhouses and other 'missing middle' housing.

The full span of housing typologies, from stand alone homes to apartments.
Doing this can address the problem faced when there is a limited supply of appropriately zoned land to allow for higher density typologies, which forces the land price per unit higher. As developers compete for the same land, they push prices up.
In saying this, by making three storeys the minimum zoning, we should not preclude widespread use of higher density zoning, to allow for six or more storeys, in areas of high accessibility by public transport, close to existing centres, jobs, education, healthcare and green spaces.
What does three storeys look like in Tāmaki Makaurau-Auckland?
A great thing about the Unitary Plan is we have some great built examples of what good, three storey 'missing middle housing' looks like. Below is a list of examples of three storey developments around the city. Take a "wander" around on Google Streetview via the links or go check them out in person (when COVID-19 restrictions allow).
Three storey apartment blocks
- Kāinga Ora development on the corner of Tasman Ave and Carrington Rd in Mt Albert.
- Kāinga Ora development on the corner of Brookfield Ave and Onehunga Mall in Onehunga. This development won an award at the Auckland Architecture Awards.
- Ockham Residential's recently complete Kōkihi in Waterview which contained 47 Kiwibuild apartments.
- Ockham Residential’s Bernoulli Gardens in Hobsonville Point. While a mix of heights, there are a number of three storey apartments blocks within the development.
Three storey townhouses
-
NXN Kingsland by Templeton. This development is primarily apartments but has this row of modern townhouses on the Kingsland Ave frontage.
-
Atelier Kingsland. There’s even a real estate agent’s tour of one of the units available on Youtube if you would like a tour.
While some of these developments may not be to individual’s taste, the building form (height and width) of these developments is not out of character with existing housing in Auckland’s suburbs, which are already a mix of one and two storeys. Not to mention, no every development will go to three storeys. Side yard and setback requirements will keep the suburban character and manage heights development on smaller sites. What you would see on your street, would likely be a gradual change over time with only a handful of sites likely to be developed in the next decade.
Allowing for more density should be seen as an opportunity for neighbourhoods. An opportunity to keep people in their community as their personal situation changes, to provide more customers for local businesses and support more local services, be it a pre-school and new café or bakery. Yes, we need to ensure we are planning for the increase in population. We should be upgrading public transport, improving the walking environment, building safe cycleways and opening up new public spaces, but allowing the increase in density is the opportunity to do all of that. It should not become the reason we can't.